Modern Farmhouse Kitchen
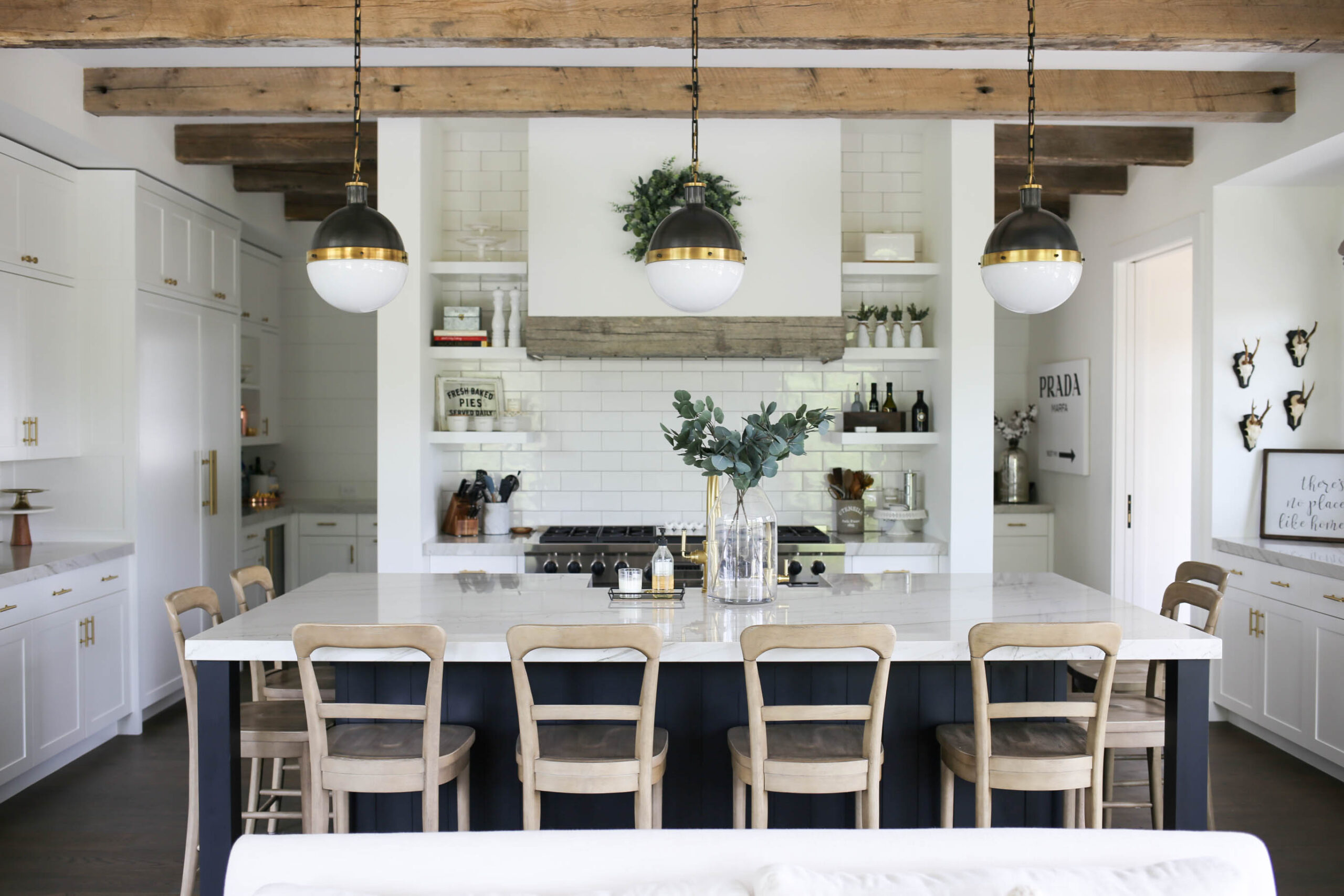
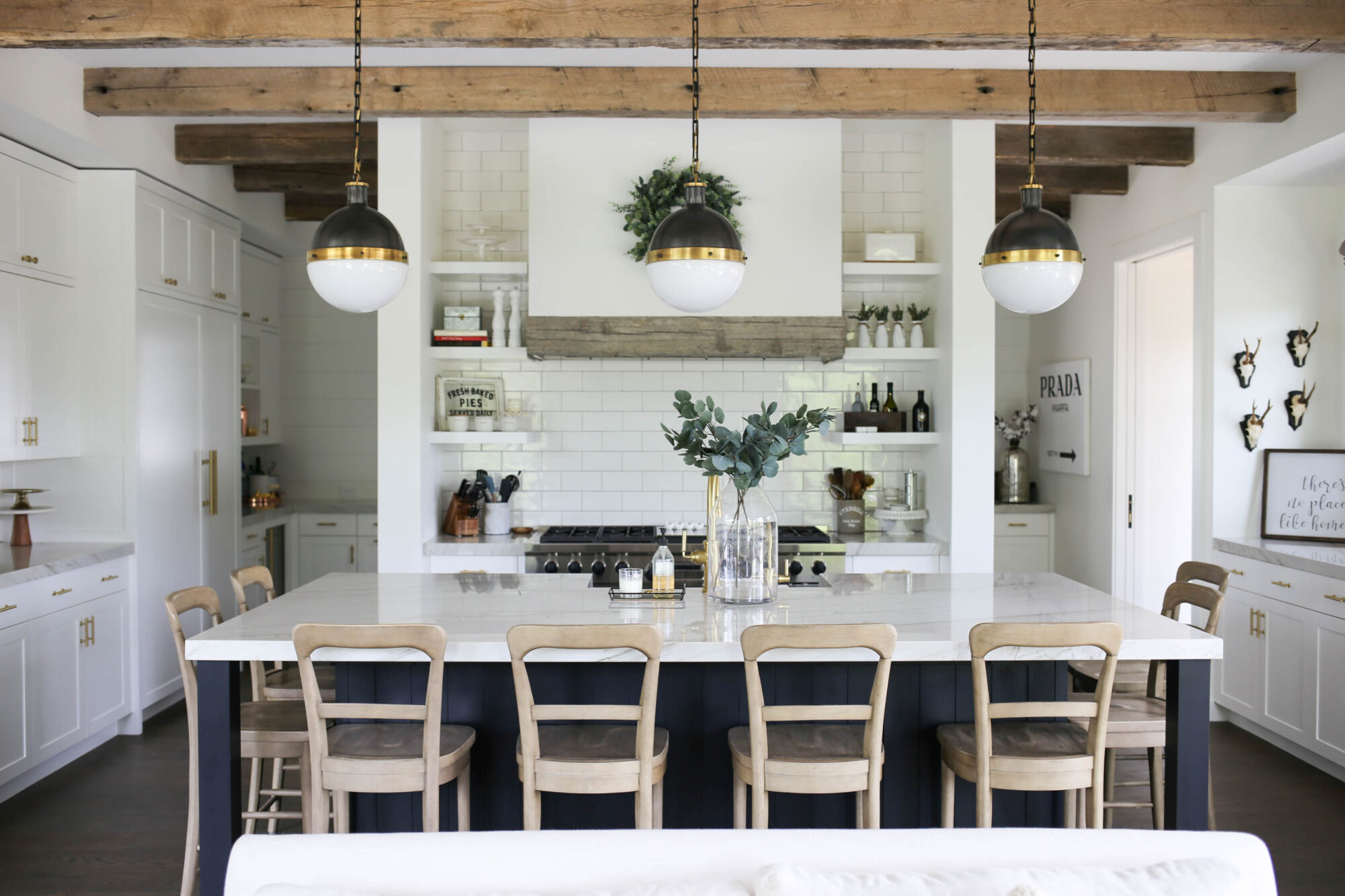
Modern Farmhouse Kitchen Details
Hey, y’all! Today I’m happy to say, I am sharing my favorite room in the new house, my modern farmhouse kitchen. From faucets, hardware and fixtures to paint colors, tile selection and decor, I’m giving you boos all the deets! 🙂 Check out my IGTV over on Instagram for a video tour of this space! See below for links to everything.
The Kitchen by far is the space I get asked about the most, especially the countertops and island paint. Let’s get to those babies ASAP! Although the island looks a bit navy in pictures, it’s actually black. I selected Sherwin Williams “Tricorn Black” for not only the kitchen but the barn doors and front door as well. I wanted black to be an accent “color” throughout the home. And yes, I’m well aware black isn’t technically a “color”, but ya know what I mean! 😉
One of the hardest choices to make for me was countertop materials. I wanted the kitchen to be simple and clean and that meant I was on the hunt for white stone. I didn’t want to use marble as it is not durable and stains easily. This is NO lie. If I could give any advice for kitchen counters, steer clear of marble!! You will not be happy. I looked at numerous granites, not liking any of the designs and coloring. I finally got to the conclusion, I was going to need to use quartz. It is non-porous so it resists staining and there are numerous white options I liked. I was still struggling as I felt quartz looked a little too modern for the farmhouse style I was after. I decided to go to one more slab yard to take a peek, and this is where I discovered quartzite… I found a beautiful white stone with little blackish streaks – legit, perfect! I was warned that since the stone was so strong, it would be much harder to work with. I took a chance, and I’m happy to say we found a great sub that installed it beautifully! They took the 2cm quartzite and mitered the edge so the face/lip of the counters where 2″. This is a way to make the slab appear thicker. Genius! 🙂
As I mentioned above, the overall style of the kitchen (and house,) is modern farmhouse. This means I took rustic elements like reclaimed wood beams, barn doors, shiplap walls and subway tile and mixed it with modern touches of brushed brass hardware and white countertops. I’ve linked everything I used below as well as my fun kitchen items and decor. If you scroll down (I posted A LOT of pics), you will get to the back kitchen where we have our bar area, another sink and the pantry. This design is my favorite detail of the house. We love to entertain and having another area, separate from the main kitchen space, was important. Everyone always hangs out around the island and not seeing food prep or dirty dishes was important to me! Ya, I’m a neat freak thanks to my Type A personality 😉 If you head over to my IGTV Kitchen Tour video, it will give you a better idea of how the space is laid out.
Please comment below with any questions. Always happy to help!
Finishes
Countertops: Quartzite “Mont Blanc” || Island Paint: Sherwin Williams “Tricorn Black” || Wall Paint: Benjamin Moore “Simply White” || Faucet: Newport Brass || Light Fixtures: Large Whitman Pendant || Farmhouse Sink: Shaws || Appliances: 60″ Range, Refrigerator/Freezer, Wine Fridge, Small Beverage Fridge, Mircrowave, Dishwasher || Cabinet Pulls: Lew’s Hardware || Cabinet Knobs: Lew’s Hardware || Backsplash Tile: 4″x8″ Porcelain Subway Tile || Wood Floors: 8″ White Oak || Ceiling Beams: Reclaimed Wood || Pantry Barn Door: Taylor Woodworks || Barn Door Hardware: Rustica
Shop Kitchen Items
Shop Kitchen Decor
Shop Bar Items
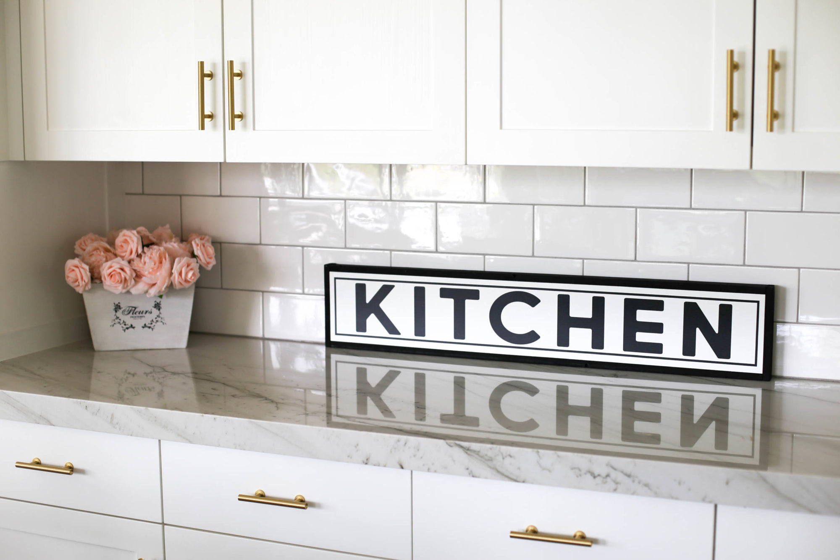
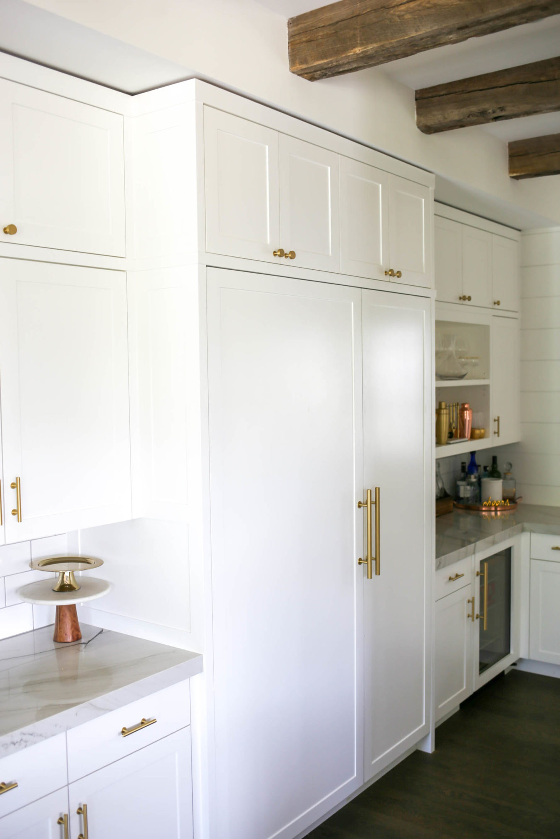
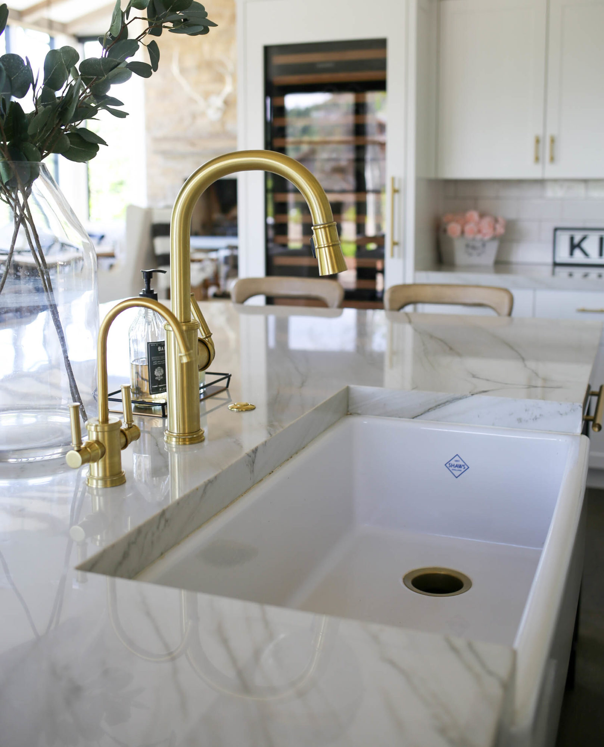
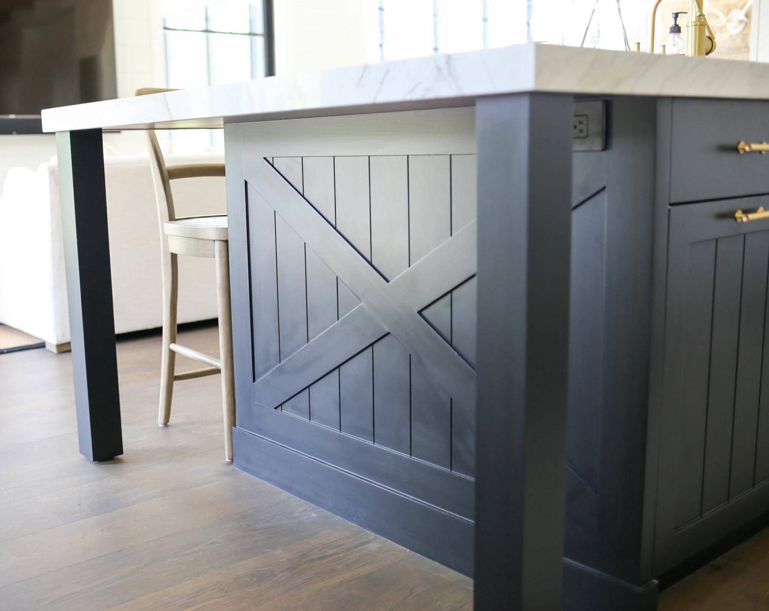
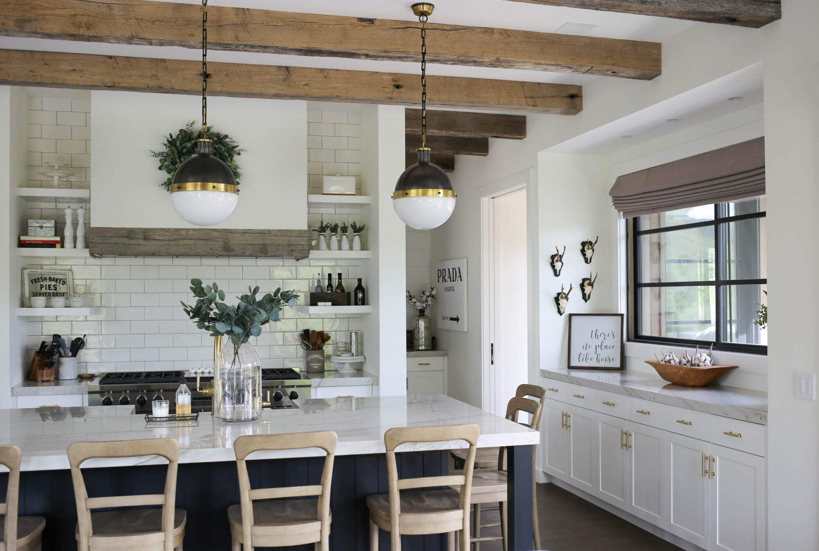
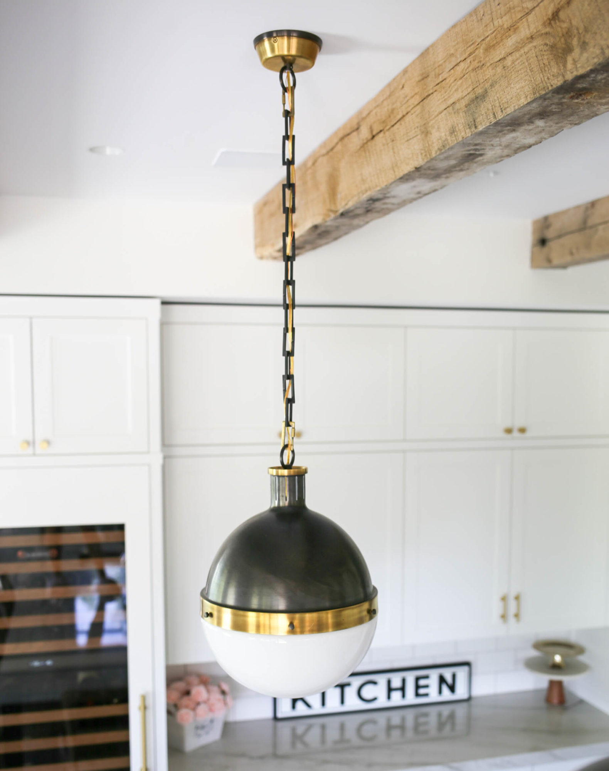
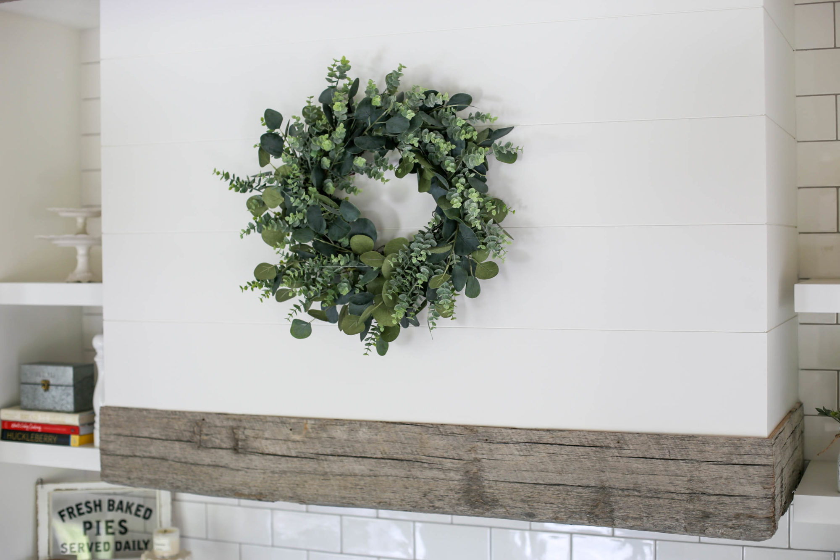
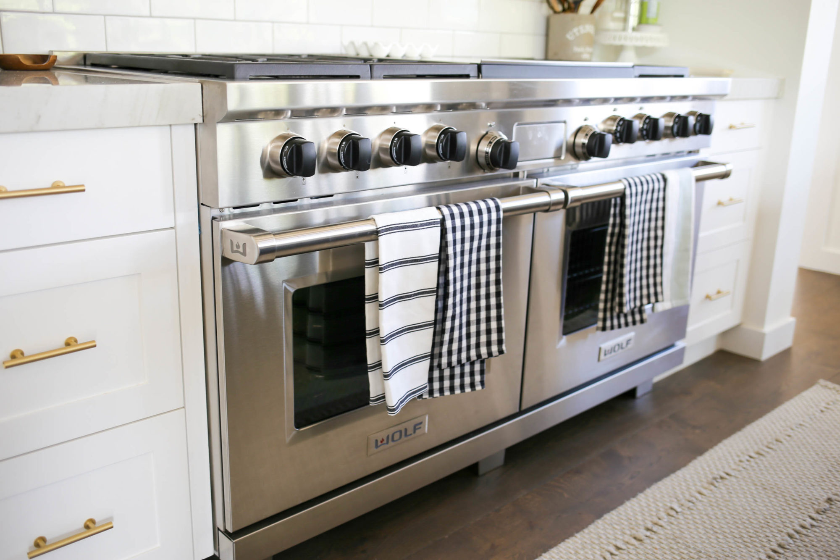
Back Kitchen
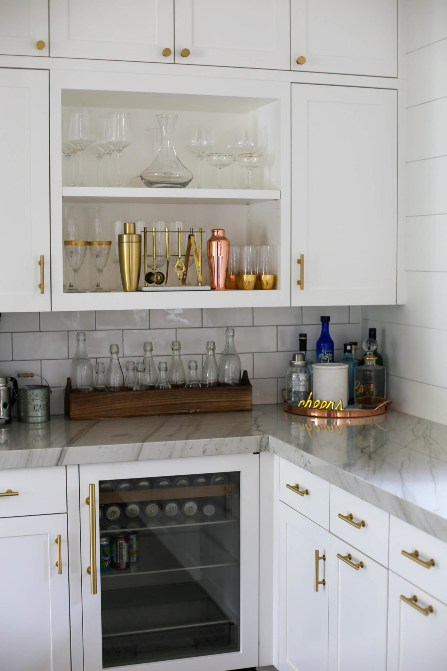
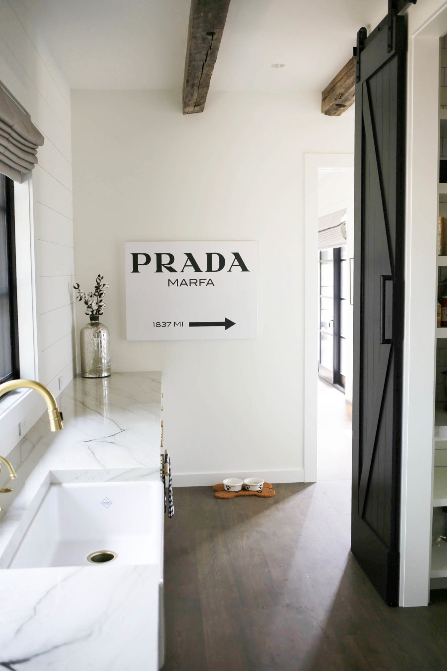
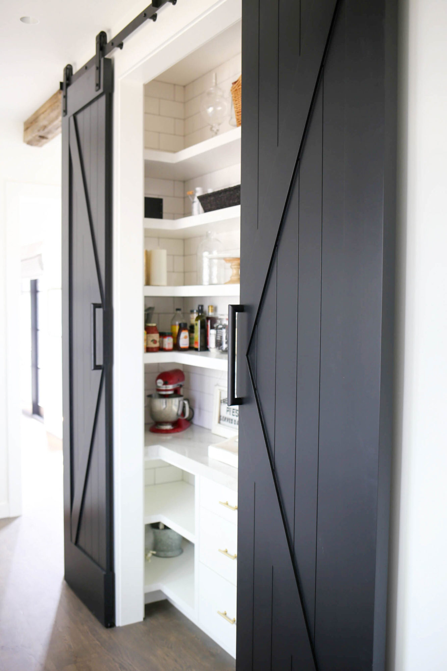


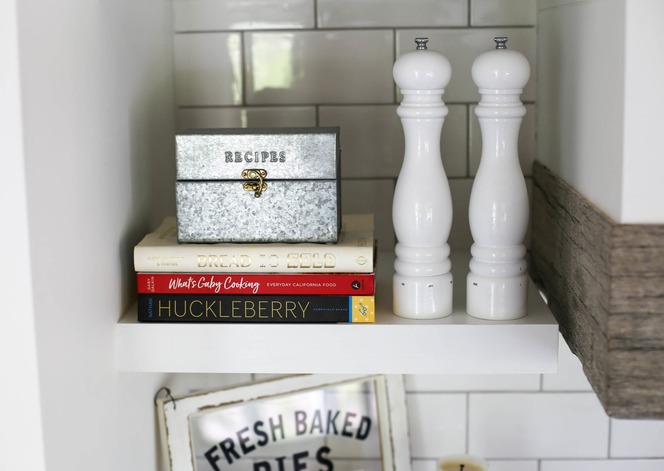
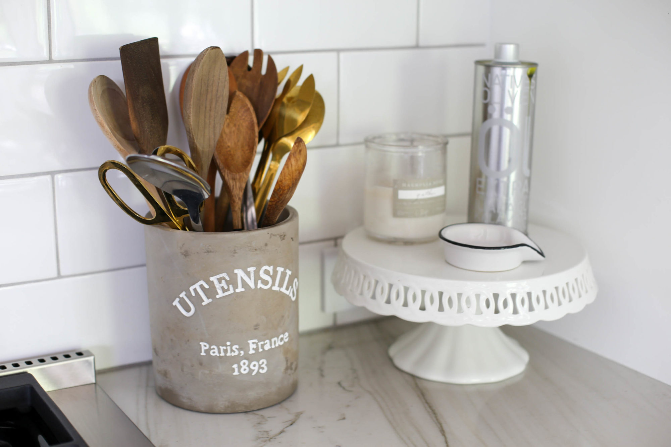
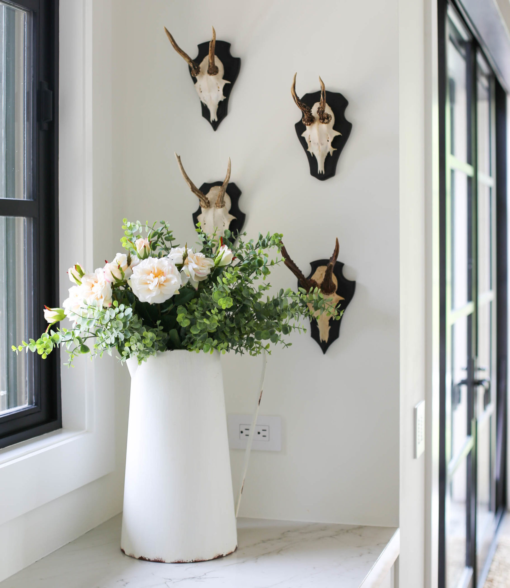
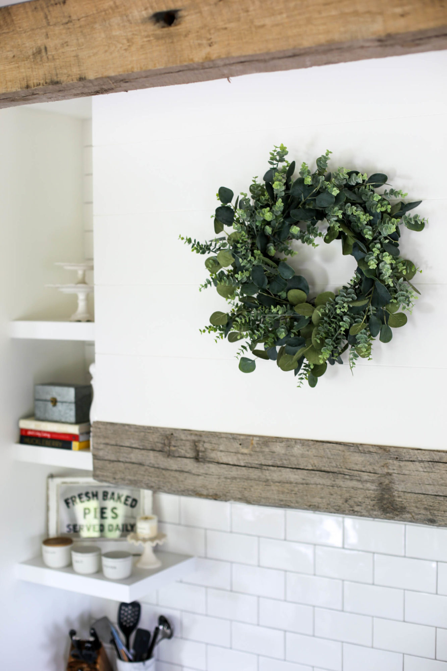
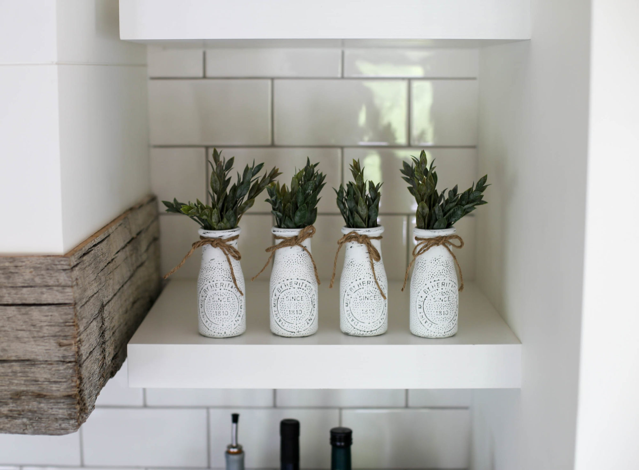
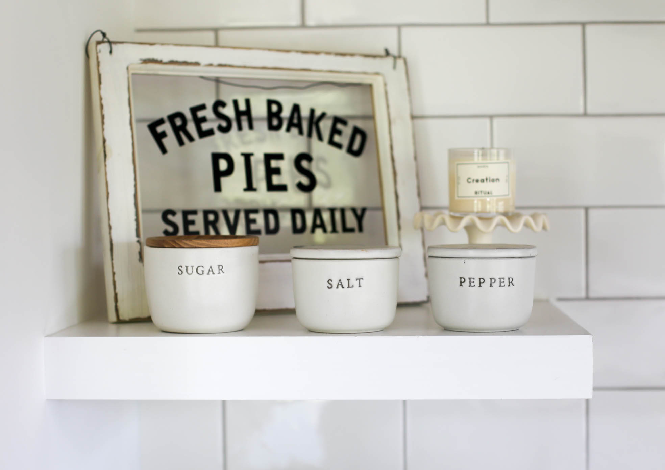
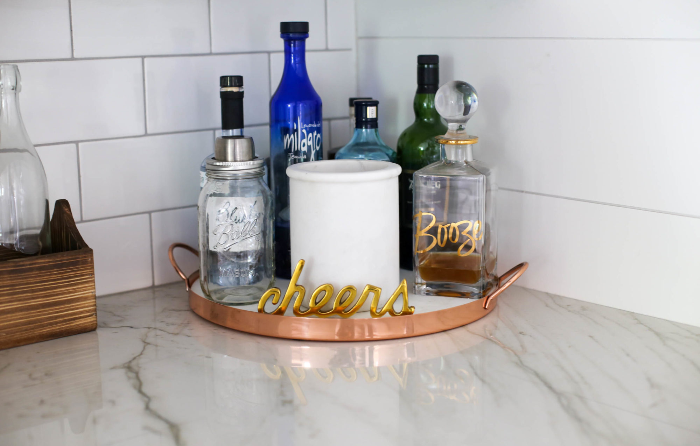
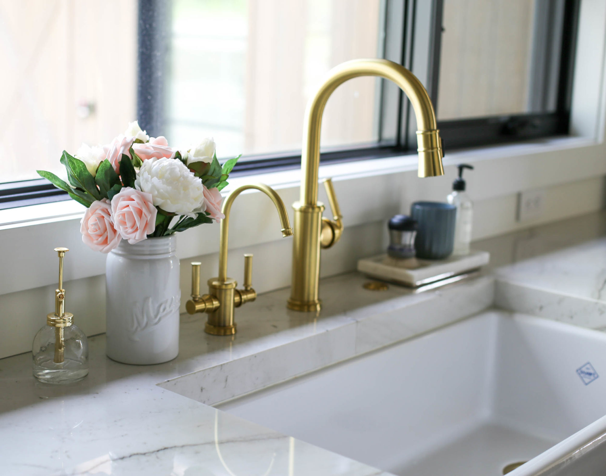
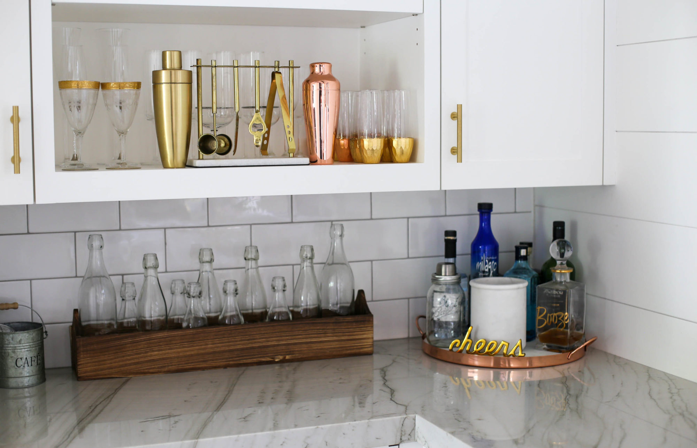
Leave a Reply
Your email address will not be published. Required fields are marked *
COMMENTS
Did you purchase the island or custom made?
Custom
I absolutely love this layout!
Hi there! We fell in love with a slab of mont blanc quartzite but concerned about it being one of the more soft quartzites which could make it more pourous. How are you liking your mont blanc? Any advice we should know?
Hi Jen! I didn’t have any issues with my quartzite. Since it is the natural stone, it should be much stronger than other options.
Can you please share the dimensions of your kitchen island?
Many thanks
HI Tibisai – it is 9’x6′
Hi! I tried to look before I asked.
Your barn doors for pantry.
Where did you get them from? Love them.
Hi Dee! We had them made. Here is the company we used: https://taylorwoodworkssunvalley.com/
Where did you purchase the backsplash tile?
Would you mind sharing the grout color you chose, please?
Hi Kerry! It’s light gray.
Hi! Could you put a link to the bar stools? Thanks!!
Hi Brittney! Here you go: https://rstyle.me/+38bxZM2ygyDaU1osawhWDA
Can you please tell me if you got the honed or polished counters?
Polished! Better for cleanup
What are your kitchen dimensions, to include the back kitchen? Do you have a floor plan you could post as a photo perhaps? Thank you. Its very beautiful. Trying to work through ideas for our own remodel.
Where did you get your reclaimed wood beams?
We found our beams here: https://www.trestlewood.com/
Does shiplap get dusty in between the boards? I love the look but worry about the dust accumulation?
Hi Lisa! I haven’t had an issue with dust between the boards.
Hi!
i am not sure if anyone has asked this before i tried to read over the comments to check before asking the same question but did not see it.
Your small beverage fridge, how did you add it to make it a built in look i love that and would love to do that with mine and also our dishwasher, can i just call a cabinet builder and they will know how to achieve that?
Hi Candace. Yes – our woodworker knew how to make it look “built-in”. I wanted the fridge, wine fridge, beverage fridge and dishwashers to look like part of the design. He essentially covered all of the stainless steel.
Ahh, loving this pantry so much. I think I have the space in my house to do something similar! Is it possible to share the depth and length?? My main concern is if ill have enough space for the doors! Because mine will abut a wall on one side.
Thank you, Patty! The Pantry is. 10’2″ L x 2’1″ D. I hope this helps!
Hi there! Can you tel me if you used 6 or 8 inch shiplap for your hood vent and for the bathroom?
Thank you!!
Hi Beth! All 8″
Obsessed! It’s gorgeous. Thank you for all the color and sizing info, too! Funny question but I HAVE to ask—where’s your microwave? I want to put ours in the island in our remodel but I’m afraid I’m going to end up blocking work space or sacrificing seating (a problem in our current kitchen—ugh) and I’m wondering if yours is hiding in your back kitchen, maybe??
Thank you, Bethany! Our microwave is “hidden” to the left of the sink in the back kitchen. It was built into the cabinetry. I did NOT want it on the counter. SO much better!
Hi there! Would you mind sharing where you got your barstools? Thank you so much!!
Hi Rebecca! Here you go https://rstyle.me/+38bxZM2ygyDaU1osawhWDA
Beautiful kitchen! What is the finish of your Newport Brass faucet? Is it Satin Brass or Satin Gold?
Hi Jessica! It’s satin brass.
Love your kitchen!! What stain color did you use on your wood floors? I read 8″ Oak above. True hardwood, correct?
Hi Melissa – we used a custom brown/gray stain my painter created. Yes, real oak floors.
What subway tiles and grouting did you use to match the simply white?
What counter overhang depth is your island for your chairs? Appears to be different depth on the side vs the back? Also, what size posts did you use. Thanks so much, we really like this look!
About 1ft. It’s the same on both sides.
Thank you!!! <3 (One more question…is your quartzite slab a single slab – no seam)?
Hi Jonell! It is a total of 3 slabs.
Hello! Your kitchen island design is exactly what we’re looking for and I’d love to provide more detailed spec’s to our builder/designer. (Our entire new house design is hinging on the kitchen island design.) Could you provide the width x depth dimensions as well as overhang depth (for knees)? Also, are those 4×4 posts? <3 <3 <3 Thank you!!
Hi Jonell! Our kitchen island is 6ft x 9ft. I can provide you with the overhang depth when I get back to Idaho next week. xo
I too would be looking for the overhang length and how big the posts are.
It’s about 1ft.
Do you know the overall kitchen dimensions? We are planning ours at the moment and would love to see if we could do something like this
Also when you said the island was hand painted, do you know how? Roller or paint brush etc? I’ve tried and tried to not have brush marks but no success yet. Would love your input.
Hi Jenny! The kitchen is about 19ft by 21ft. Our island is hand painted with a brush. Let me know if you have any other questions! xo
Hey girl…. back again with more questions! sorry! Curious what your ceiling heights are in your kitchen/sitting tv area and also what brand you have for your cast iron sinks. We have Kohler currently and I haven’t been that impressed but we also have well water so its a beeotch to keep clean! Thanks so much as always!!
Hi Kasey,
Can you please tell me or give me the link to your light fixtures? I love them and your kitchen!! XO
Of course – here you go! https://rstyle.me/n/c7d55xbpv3f I have the larger option. xo
Hi Kasey,
Could you please share if the island was painted black using a spray gun? And did you put any finish on top or left it matte? Thanks!
Hi – no it was hand painted w/ a matte finish. Thanks!
Can you tell me more about your window covering in your pantry? Your house is beautiful!!
Hi Jana!
We made custom shades for all of the windows. The pantry shade is a roman shade. The local company we used was: Fox Creek Interiors in Sun Valley, ID.
What brand of cabinet did you use? LOVE your kitchen. I’d kill for the “back kitchen”!
We had them custom built by: http://www.taylorwoodworkssunvalley.com/.
The back kitchen is def my favorite!
Love your house! It is amazing!! What paint finish do you have on your island? I’m thinking of doing the same color for our new home.
Thanks, Brianne! We used aura satin. You’ll love the color!
Thank you! I’m going to be annoying and ask what color white you went with on the cabinets. I’m having a hard time because I also want to paint the walls white, do they need to be the same white? 🤷🏼♀️
They are Benjamin Moore “Simply White” – I did the same on both 😉