Modern Farmhouse Living Room
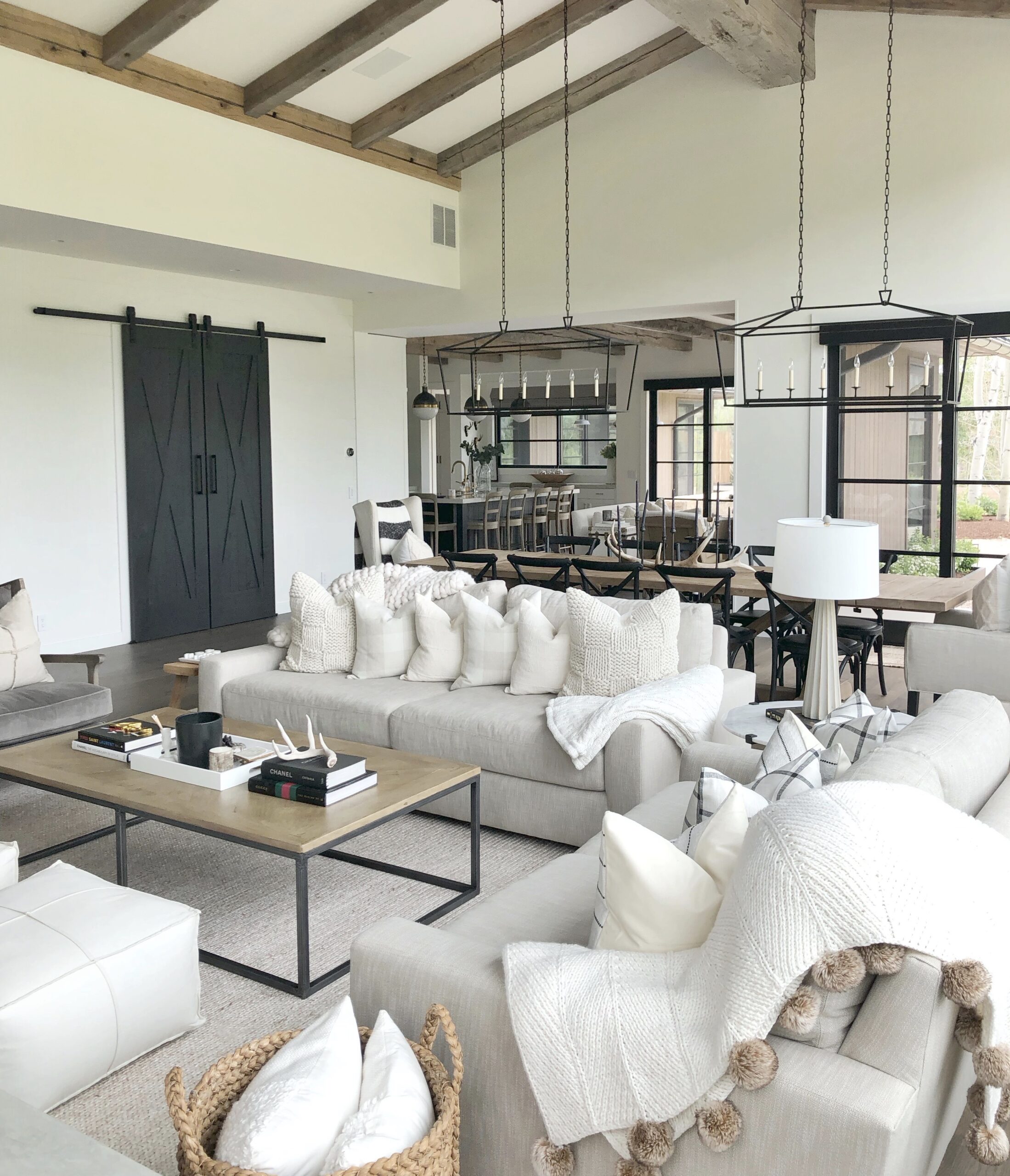
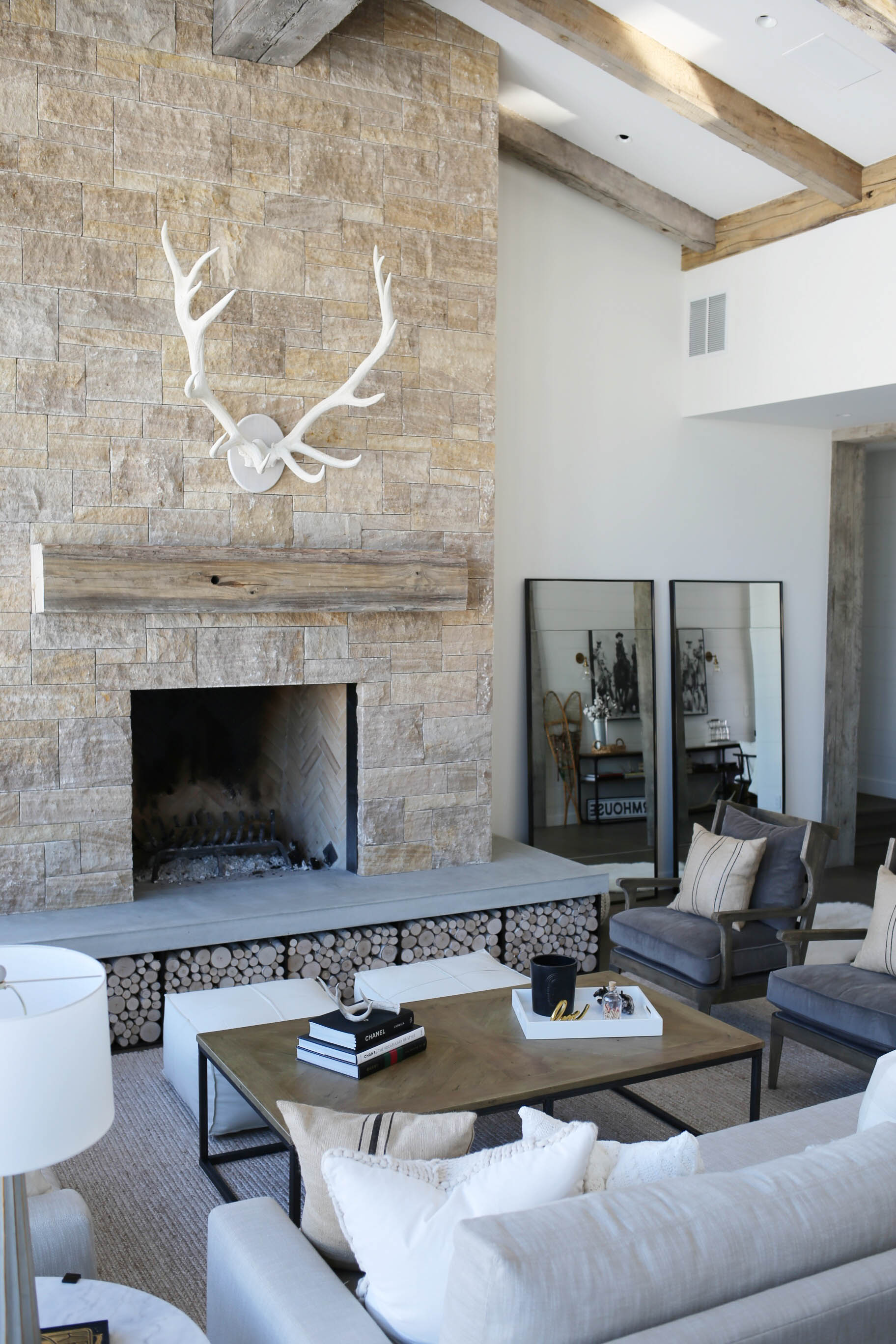
Living Room Details
Howdy!! Today I’m v v excited to finally be sharing my modern farmhouse living room with y’all! This room is just one part of the open floor plan. Dining room coming soon 😉
As I’ve mentioned before, there was an existing home on the property when we bought the lot. We took it down to the studs, re-built and re-designed our modern farmhouse. In order to capture the mountain VIEWS right outside, we opted for a vaulted ceiling design paired with massive windows lining the back wall. It was THE best decision we made on our home. When walking in the front door, you immediately see the cozy living space, massive fireplace and most importantly, gorg views.
Finishes
Fireplace Glen Rose Stone – Select Stone || Black Windows – Sierra Pacific || 8′ White Oak Wood Floors – Stromberg Moore || Reclaimed Beam/Columns – Trestlewood
The fireplace in the living room is THE focal point of the house. We legit designed the entire space around it. This is a masonry fireplace and a work of art in my opinion! We decided to use the same glen rose stone that we selected for the exterior. This was a great way to tie the inside and outside of the house together.
We decided on Sierra Pacific Windows (architectural series) for the great quality, style and medium-range price. I get asked all the time if they are steel. They sure are NOT! lol 😉 It wasn’t in our budg as they can be SO expensive. Instead we opted for these pretty gems. To make the windows look like steel, I had them painted black on the inside… just a lil’ tip for y’all – you’re welcome! 😉
The wood selection in our home was also a BIG decision. In this space there is a lot happening: floors, beams, columns and wood storage under the fire place. The floors are 8″ white oak with a custom stain from Stromberg Moore. At first, we decided on a manufactured wood but changed our minds last minute. I’m sure glad we did because they turned out beautiful! The beams and columns all came from Trestlewood. I went full Joana Gains and headed down to the lumber yard to select the color beams/columns I wanted for the house. This was very helpful for my builder when purchasing the rest of the wood. Consistency is key and there are SO many hues when it comes to wood! These beauties are natural reclaimed beam/columns with no stain. Aren’t they purrrrrdy!?!
Lastly, I selected the wood under the fireplace – birch! As I mentioned above, we designed the living space around the fireplace unit, including the hearth/boxes below it. I wanted to mix rustic elements of stone and a reclaimed mantle with a modern concrete hearth, black steel boxes and clean-looking birch. I think the overall design turned out wonderful and it is a great representation of my home’s theme, modern farmhouse. I found the birch wood here. And yes, I put every single piece, in every single box! 😉 It took a minute, but the final look is SO worth it.
Furniture
After the design and major finishes were selected for the space, it was time for furniture and decor! YAY! Overall I wanted my home to be neutral but full of texture. This is why I selected different materials for each sitting space: linen, cotton and velvet. I added even more texture with pillow and blankets: knits, burlap, faux fur and wool. I’m all about a COZY home! 😉 I’ve linked my furniture and decor items below except for my two sofas and rug. They deserve their own explanations as I get asked about them ALL THE TIEM. All three are from Restoration Hardware. Here are the deets…
[1] 7′ Maxwell Sofa – fabric: perennials textured linen weave, color: sand, depth: luxe 46″, fill: down- feather
[2] 5′ Maxwell Sofa – fabric: perennials textured linen weave, color: sand, depth: luxe 46″, fill: down- feather
[3] Braided Wool Rug – size: 12×15′, color: marled
Shop Living Room Furniture
Shop Living Room Decor
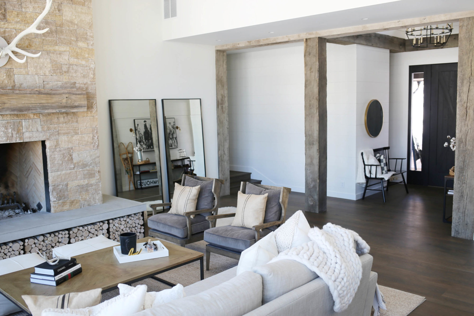
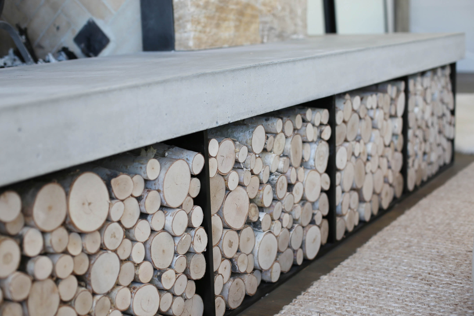
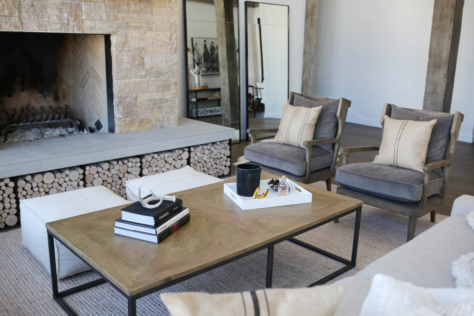
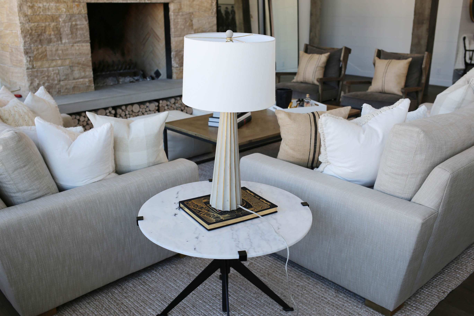
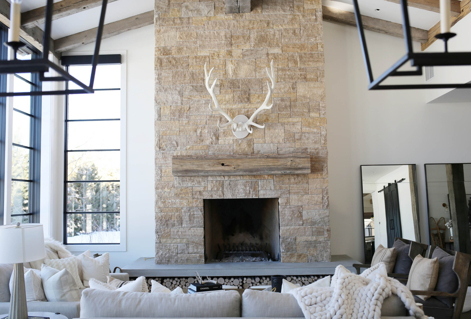
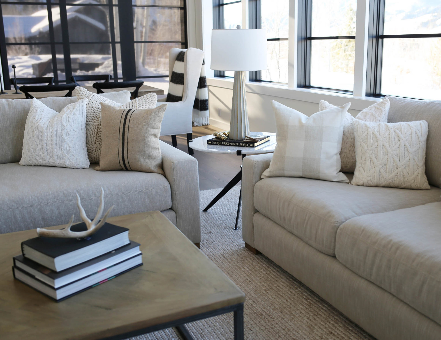
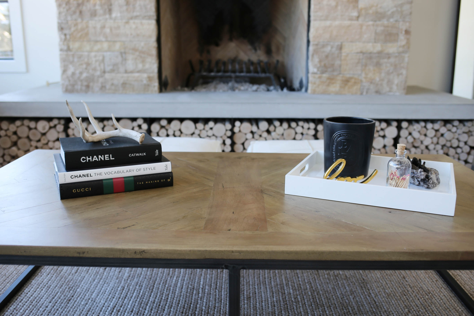
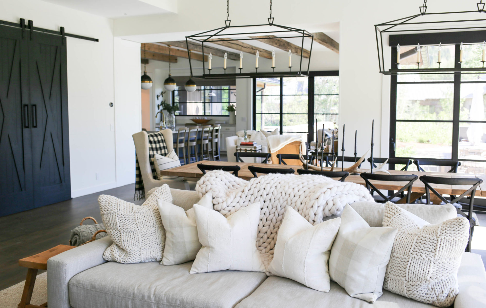


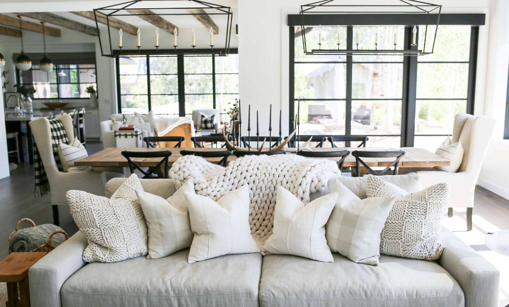
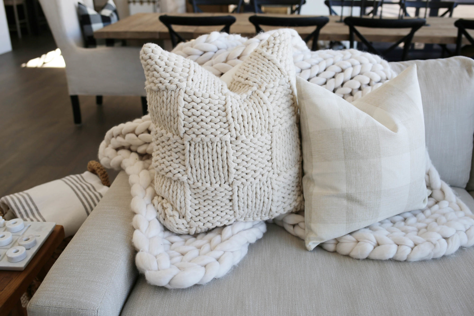
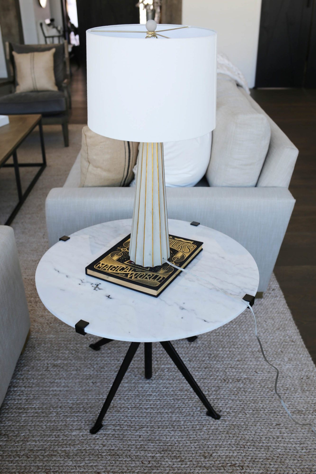
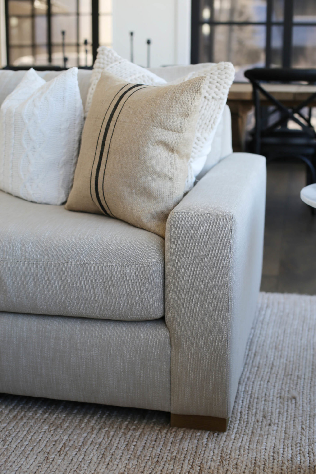
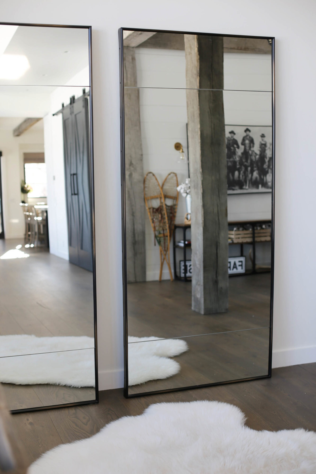
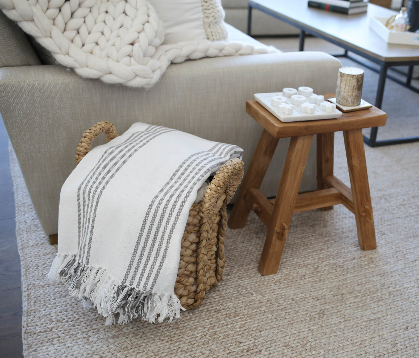
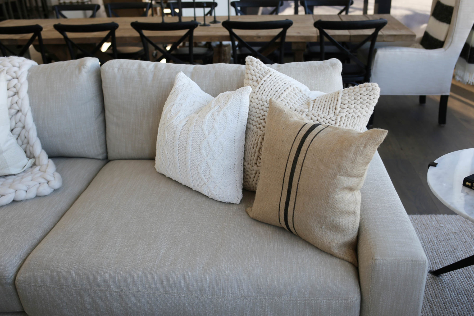
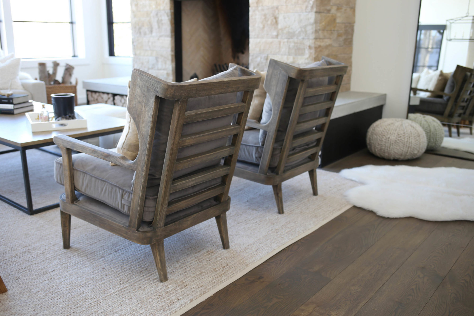
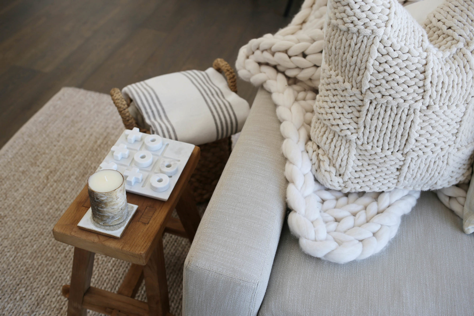
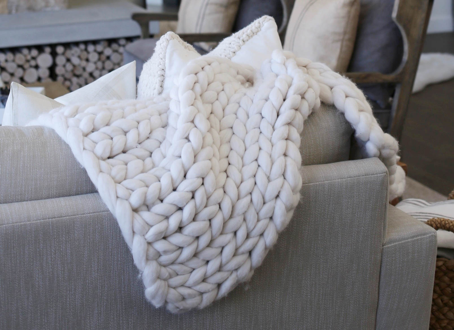
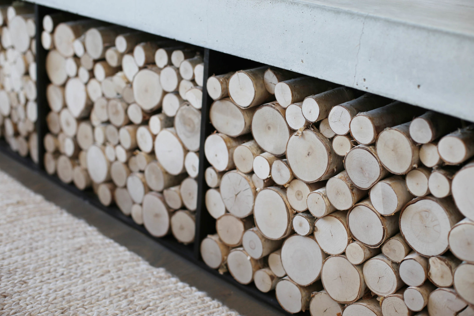
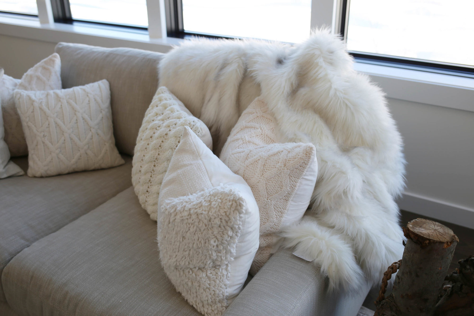
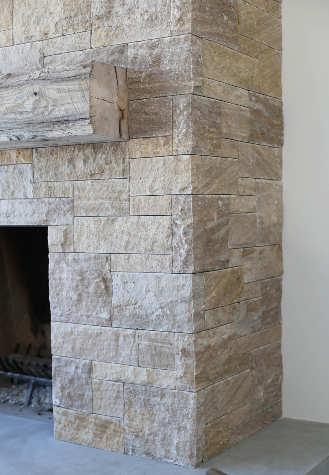
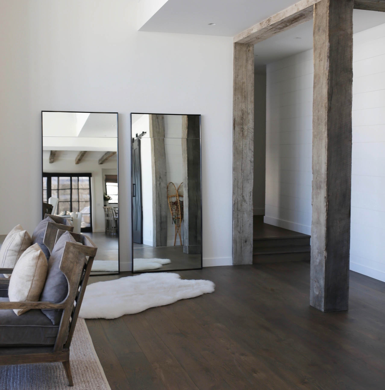
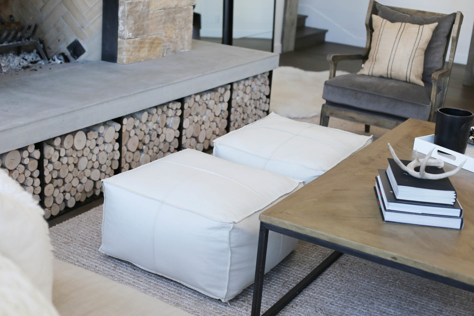
Leave a Reply
Your email address will not be published. Required fields are marked *
COMMENTS
Amazing space. You gave every detail in this space, but the antlers. Where does one purchase such antlers, haha ?
Hi Katie! That’s because they are old and no longer available from Restoration Hardware. 😉
Hi! Did you use the same paint color for the ceiling and trim as the walls?
Hi Tracy! Yes – Benjamin Moore “simply white”.
what stone did you use for the fireplace? love! I clicked the link put it pulled up 40 options! Thanks!!!
It’s all glen rose stone – it just depends on how you want it stacked/cut. Here is what we have – http://www.selectstone.com/project/glen-rose-limestone/glen-rose-bs_l_gr-6374/
thank you!!!!!!
I love your lights over the dining table. Do you have a link for them?!
Hi Sarah! Here you go!
https://rstyle.me/n/c7fh26bpv3f
Hi Kasey! Do your windows have shades on them? I’m interested in what looks like black roller shades on some of your windows. Do you talk about them anywhere on your blog? We are renovating right now and your blog has been such an inspiration! Thanks!
Hi Katie! Our living/great room windows have 3% black roller shades on them. They are standard and can be purchased a lot of different places. Hope this helps! Kasey
Hi Kasey,
Your home is beautiful!! May I ask the size of your livingroom? We’re trying to decide if the Maxwell sofa will fit our livingroom or if we need to go bigger or smaller. Thanks! Kim
Hi Kim! Thank you – we are loving it. Our living room is 30’x22′ – this includes our dining room as it is one big room. xo
Hi,
Your house is absolutly beautiful. I am in the process of building and am trying to get a feel for the dimensions and what that actually looks like finished.
What are the dimensions on your living/dining area?
Also what is your ceiling height before the vault starts and at the highest point ?
And your windows are amazing too, do you know the dimensions of your windows?
Thank you so much
Nicole
Hi Nicole! Thank you.
Living/dining dimensions are: 30×22′
Ceiling height at highest point is 18ft. They are 10ft normally.
I don’t have the dimensions of the windows – I’ll have to ask my contractor.
Best,
Kasey
Hi Kasey- How tall are your windows in your great room , what white paint do you have it your home, and how wide is your shiplap? Gracias chica!! 🙂
I can check on the window height – the room has 18ft ceilings. The white paint is Benjamin Moore “simply white”. The shiplap is 8″. xo
Hi Kasey;
I am redoing our farmhouse living room and got the fireplace stone from Montana like you did. Any chance you know which grout color you used?
Thank you
Hi Heather! We dry stacked the stone.
When you have a chance to check on the window height that would be great!!! Thank you soooo much! xo
Oh my gosh your house is beautiful and I absolutely love all of your decor, so pretty!
Heather
http://www.arloandjoy.com
Thank you!! xo