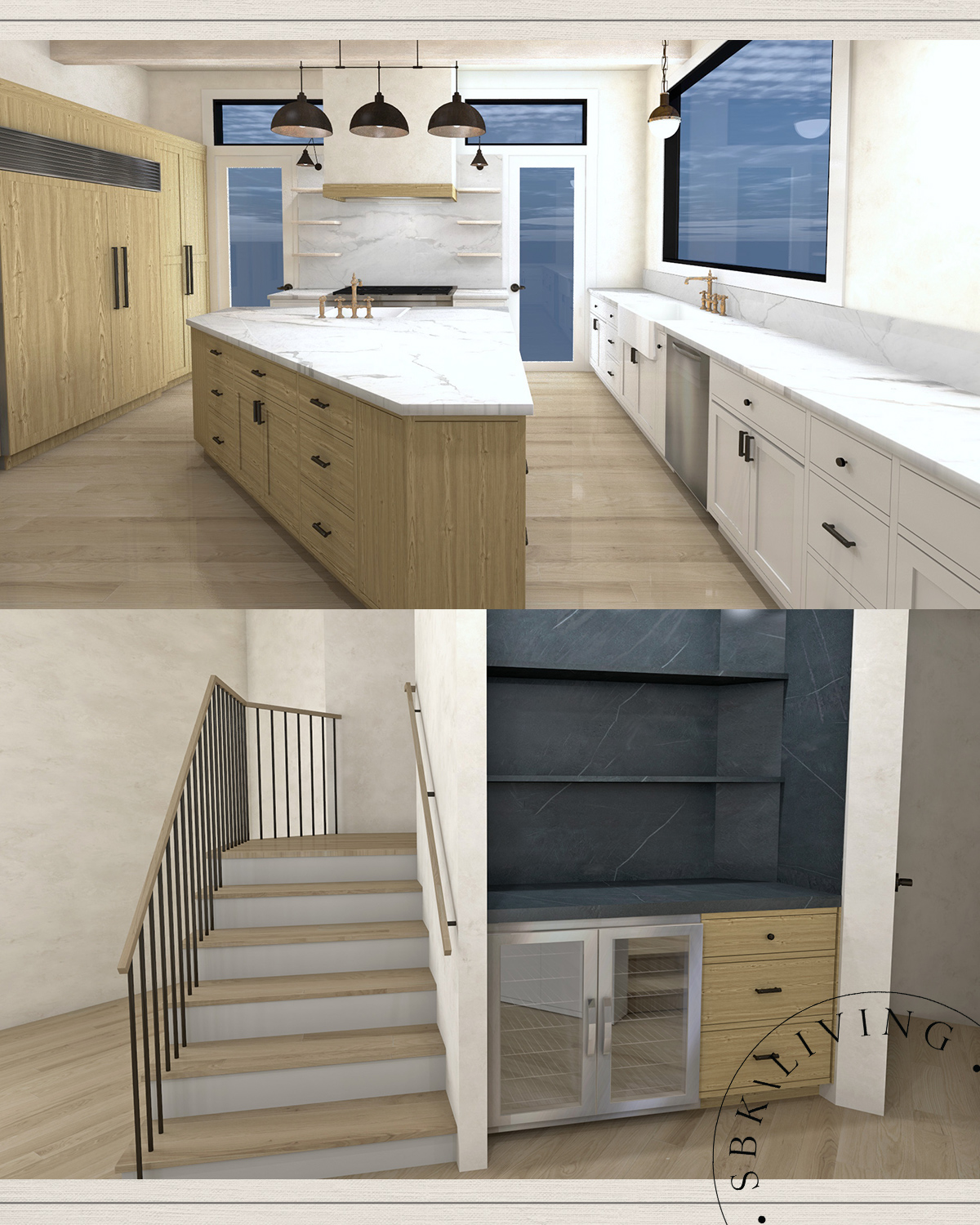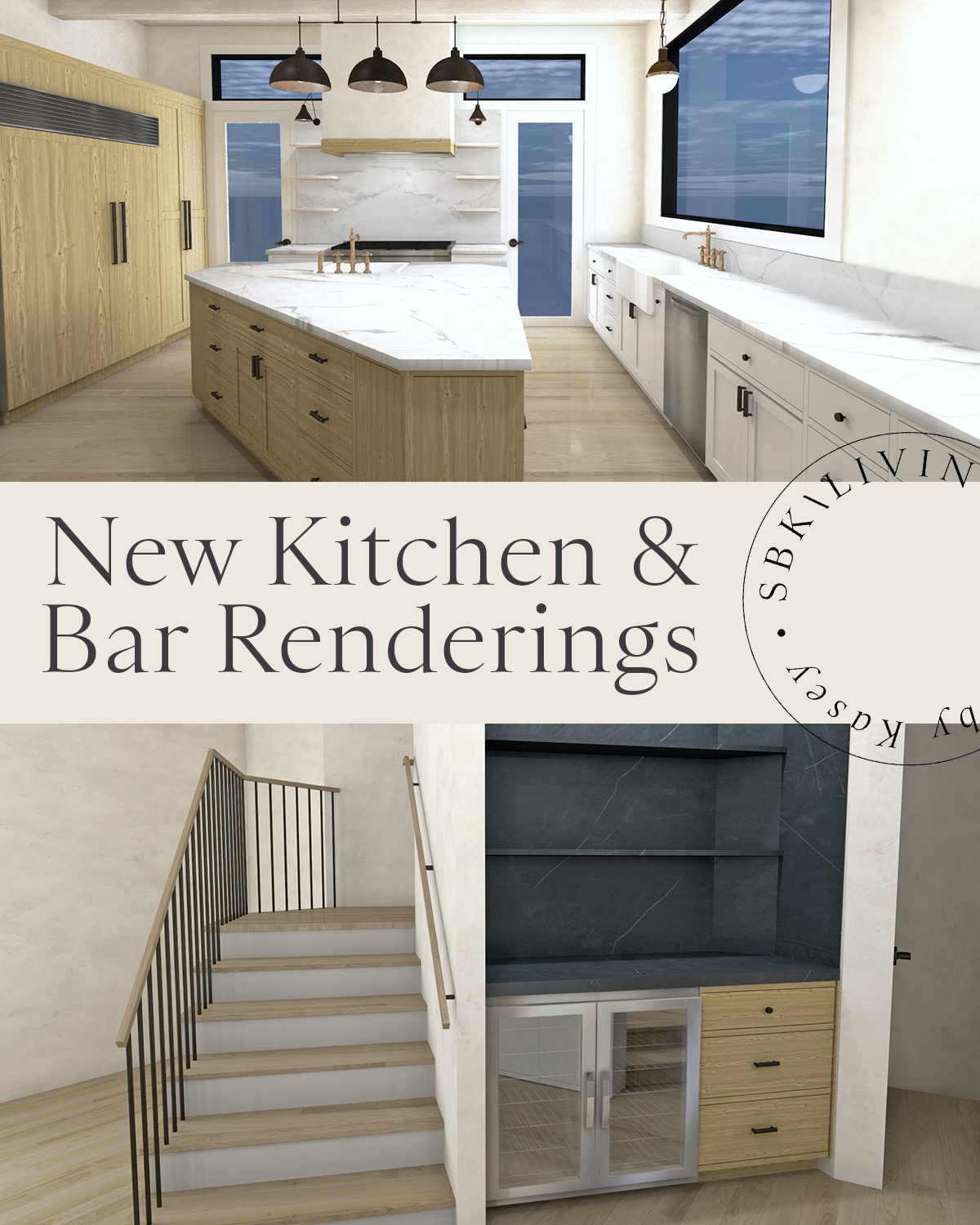Our Current Home Remodel \ What’s The Plan?

Hi y’all! We are starting our remodel in TWO weeks, so I thought I’d share what we are doing. This home was initially a rental property for us, but after we sold our Modern Farmhouse, we needed somewhere to live. A bit about the back story…
We bought it 3ish years ago and it needed A LOT of love. All my posts about our fixer upper (that’s what I call it) here! As I mentioned above it was a rental property not our residence, so I decided to do minimal cosmetic work that made a big difference: paint, counter tops, new carpet, update fixtures, stain floors and a few other minor things. It looked great!
Since moving in here just about 2 years ago, we’ve decided to do some more work. Last year we had the exterior painted Sherwin Williams Iron Ore and WOW, did that transform it!! Since we will be in this place for years to come we’ve decided to do one more final remodel to really bring it to life and make it more modern. This go around we are going to gut the kitchen/bar, reconfigure it and create a breakfast nook, put in all new white oak wood floors, re-do the staircase and railing, wrap the beams, replace all outdoor decking and a few more smaller items. I CAN’T WAIT!!
Many of you may be asking WHY we are doing this since we are currently designing a new house to build?? WELL there are numerous reasons. First being, we don’t know at this point when we are going to break ground on our new home (due to many things), and it’s going to take at least 2 years to build. With that said, we will at least be in this home for 3 more years (or more). I am in desperate need of a FUNCTIONAL kitchen! LOL But seriously, I am in there 24/7 cooking. The desire to have a proper stove top with a hood, an actual pantry and appliances that work is REAL!!! The second reason, and probably most important is, this home warrants a MUCH nicer/functional kitchen for the size/price of this house. It was built in the late 80’s and has not been updated since. The cabinets are warping and can’t be shut all the way, appliance are legit dying on me, the floors are destroyed and the layout/design is terrible!! You feel me? LOL I’m OVER it.
Regardless if we end up selling and/or renting this home, the value is there! you can probably tell this remodel started in the kitchen but quickly moved in to other ares. As many renovation project do. We have also decided to put in new engineered wood floors from ADM. The current floors are from the 80’s. We will also be updating a few more areas of the home as I mentioned above to make it more modern: bar, stairs, railing, beams and more.
Excited to show y’all the AFTER! It will commence on April 1st and be complete by the end of June (fingers crossed). I’ll be sharing all the details about the remodel in July. Stay tuned…


Leave a Reply
Your email address will not be published. Required fields are marked *
COMMENTS
Just here for the design inspiration! We’ve just started a large remodel and it’s overwhelming!!!
I know it can be very overwhelming! Being organized is KEY!
We’re leaving in our 2flat in chicago which will be a rental and re did kitchen! We’ll be here 3 years and I’m guessing a little longer. So worth it and the investment into property. Can not wait to see the transformation!!!!!!
It sure is!! The heart of the home!
Looks fantastic and can’t wait to see it in real life!!! Keep showing more! I love the before and after so much.
Thanks boo!!